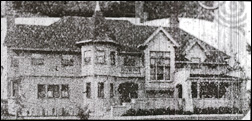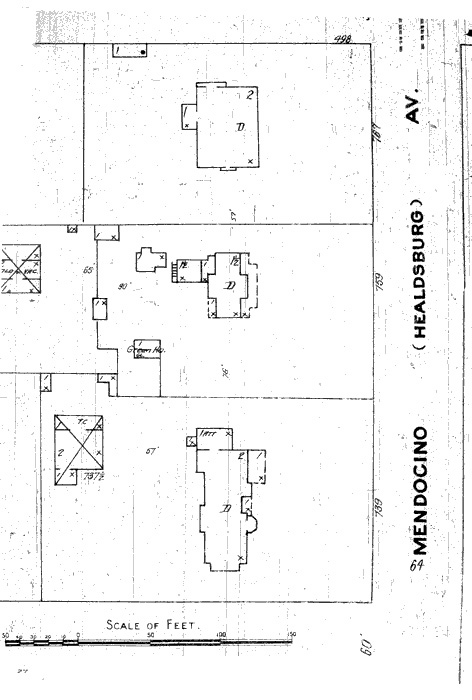An outbuilding was the only addition to the 1908 map, which was drawn about three years after the Oates family took up residency. Shallow but wide at approximately 22x9, it was probably used as a potting and tool shed.
The maps also reveal the now-lost Paxton House at 739 Mendocino Ave (photo below) was a full 100 feet wide - Comstock House is 60' - and had an unsually deep entryway and a large screened porch or conservatory at the end. The two-story stable at the rear of the property was larger than most homes in the neighborhood. The Paxton House was also designed by Brainerd Jones.

| 
|